Completed Projects
FY 2021-FY 2024
Academic space renovations
SENG 315 Chemistry teaching lab - Jul '24
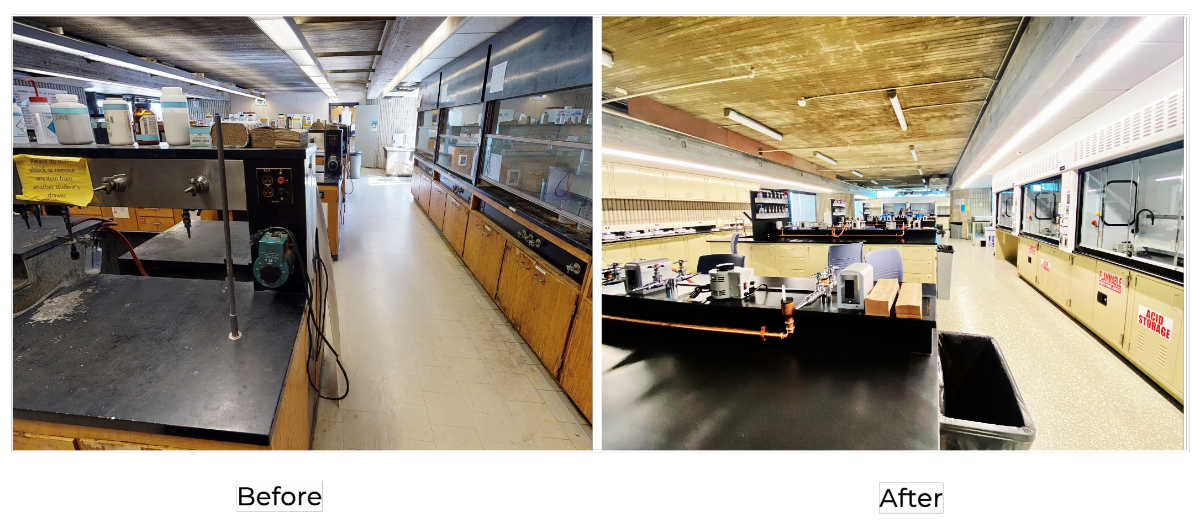
Full renovation of a chemistry teaching lab that included the installation of all new lab benches, 7 new fume hoods, wall, floor and ceiling finishes, new electrical, lighting, ventilation, and plumbing systems.
CVPA outdoor kilns - Aug '24
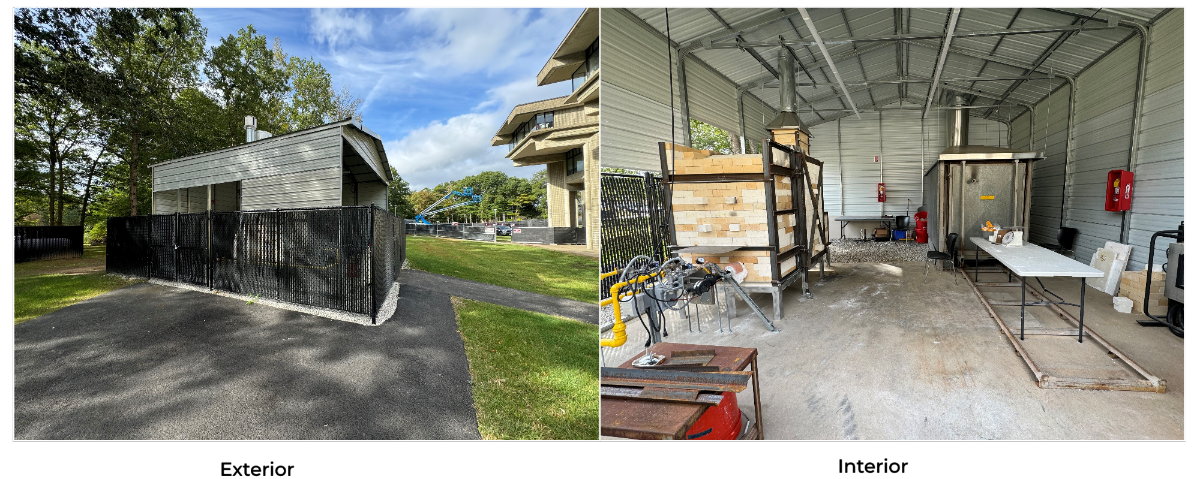
Construction of a new outdoor kiln enclosure and installation of 2 kilns.
Centennial Way modular classroom building - Aug '24
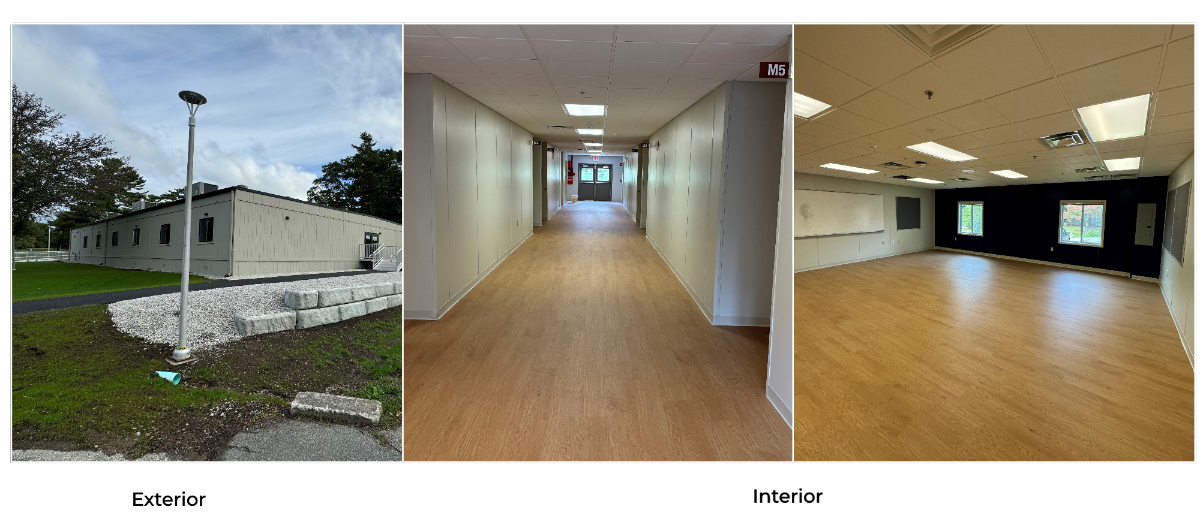
Installation of a modular building that was procured from the town of Belmont that will be used as classroom and student support center space.
Art & Design studio, Ceramics studio - Feb '24
Building change of use and space renovation for the ceramics design studio. The renovation project included the installation of individual studio spaces for graduate students, and the construction of a ceramics studio to house 12 kilns, mixing and glazing rooms and spray booth area.
SENG 306 Physics teaching lab - Jan '24
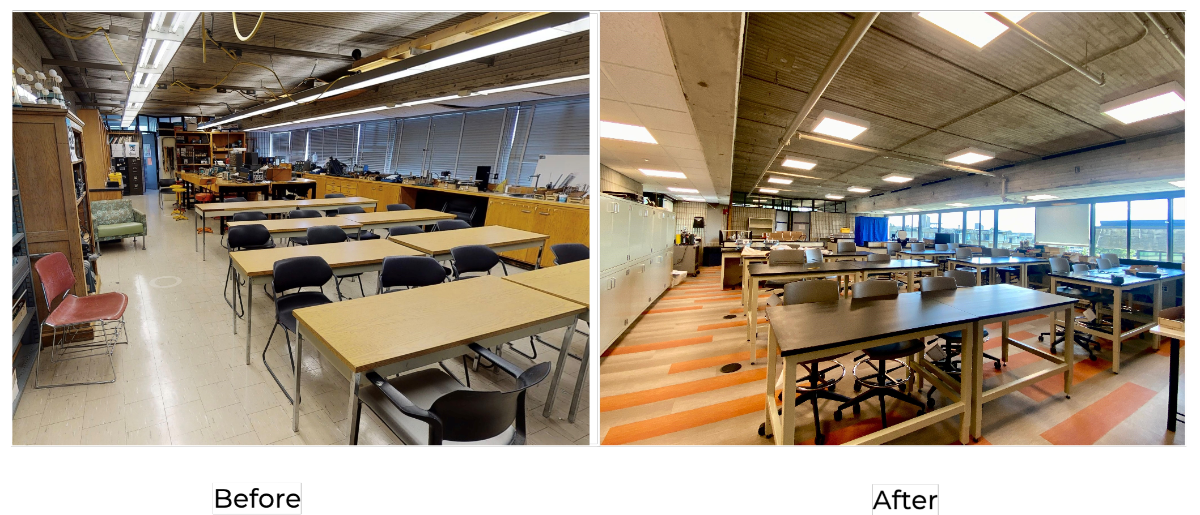
Full renovation of an existing physics teaching lab/classroom. Scope included all new lab benches, tables, AV system, wall, floor and ceiling finishes, electrical, lighting and plumbing infrastructure.
Marketplace Fashion Design studios - Jan '24
Renovate and convert former cafeteria servery and dining areas into fashion design studios.
CVPA 358 Painting studio - Sep '23
Construct graduate and undergraduate painting design studio spaces.
DION Med Lab teaching labs - Aug '23
Mass Life Sciences Grant funded renovation project. Scope included: replacing 4 fume hoods and 4 biosafety cabinets in 3 teaching labs and 1 prep room, upgrading electrical circuits for misc. lab equipment, upgrading benchtop equipment and adding teaching lab AV systems.
SENG 101D Mechanics of Materials/Soils teaching lab - Aug '23
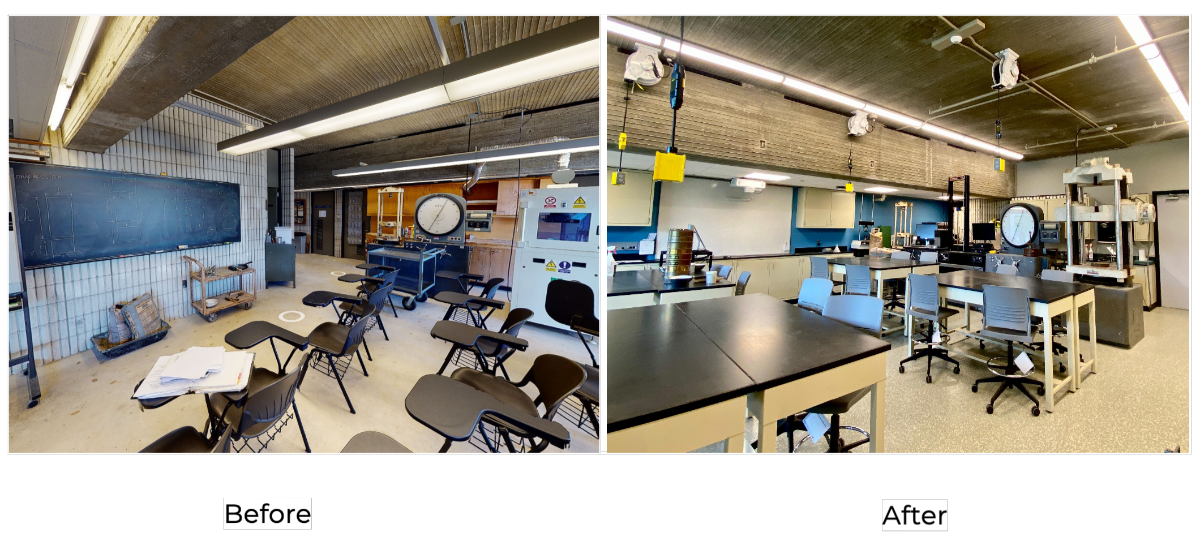
Full renovation of a civil engineering teaching lab that included the replacement and upgrade of existing room finishes, lab benches and tables, electrical, AV, lighting, plumbing, and HVAC systems.
SENG 334 Anatomy and Physiology teaching lab - Aug '23
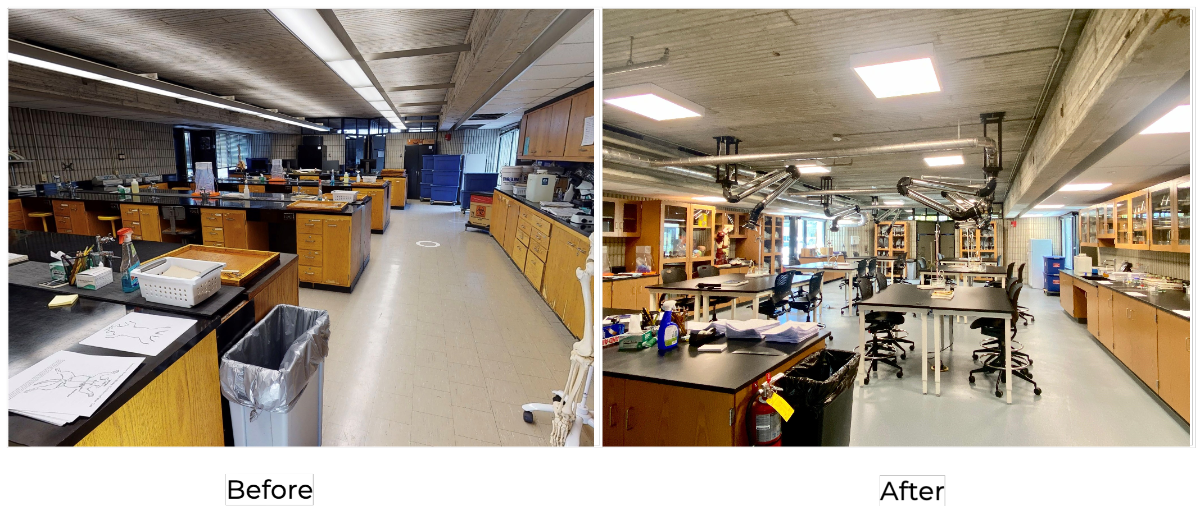
Full renovation of a biology teaching lab that included the replacement and upgrade of existing room finishes, lab benches and tables, electrical, AV, lighting, plumbing, and the installation of snorkel exhaust arms at each lab table.
SENG 331 Biology teaching lab - Aug '22
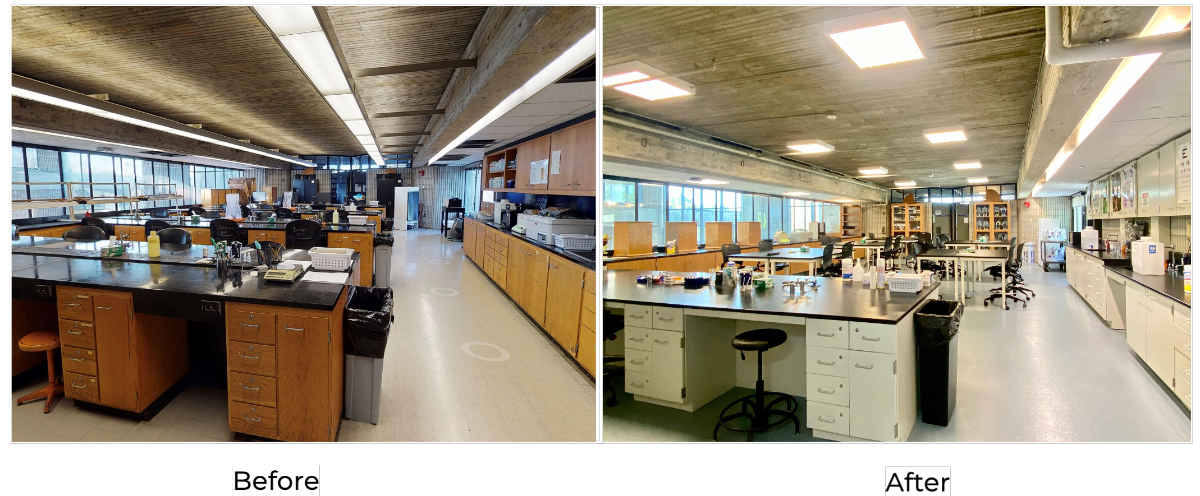
Full renovation of a biology teaching lab that included the replacement and upgrade of existing room finishes, lab benches and tables, electrical, AV, lighting, plumbing, and HVAC systems.
SENG 214 Electrical and Computer Engineering lab - Aug '21
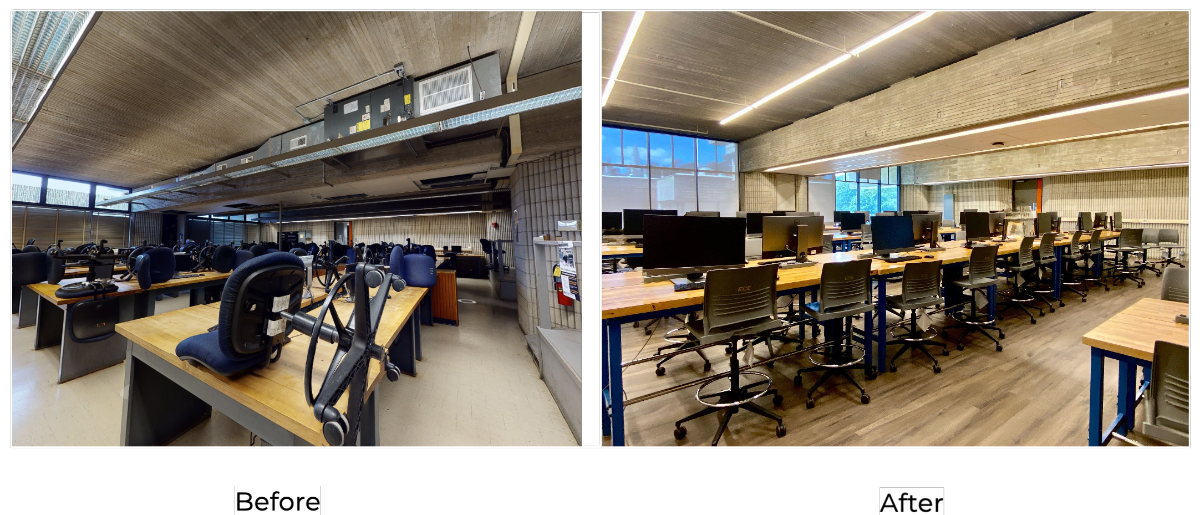
Upgrades were made to the furniture, floor, walls and ceiling finishes, along with added power and data.
DION 311 Computer teaching lab - Aug '21
Finish upgrades were made to the floor, walls, and ceiling along with the replacement of classroom furniture and technology.
VIOL 107 Student Workshops and capstone space - Jul '21
Modified and expanded the College of Engineering’s Capstone and various student organizations' workshops and meeting spaces.
Research space renovations
VIOL 205 Biology research lab renovation - Feb '24-Aug '25
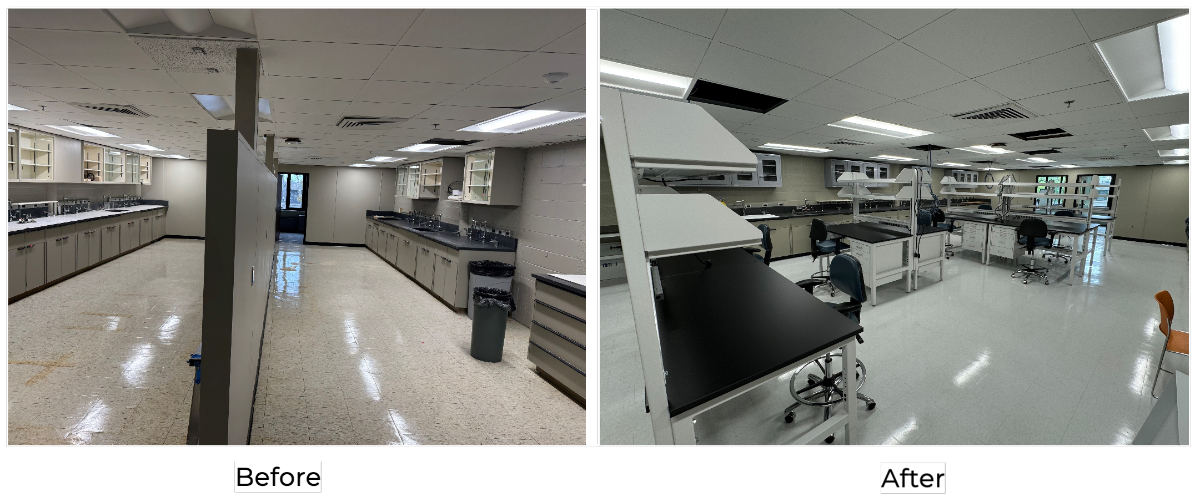
The biology research lab renovation project includes replacing lab furniture and existing flooring, upgrading lab benches, lighting and plumbing fixtures and replacing the fume hood.
SENG 101E Soils research lab - Aug '23
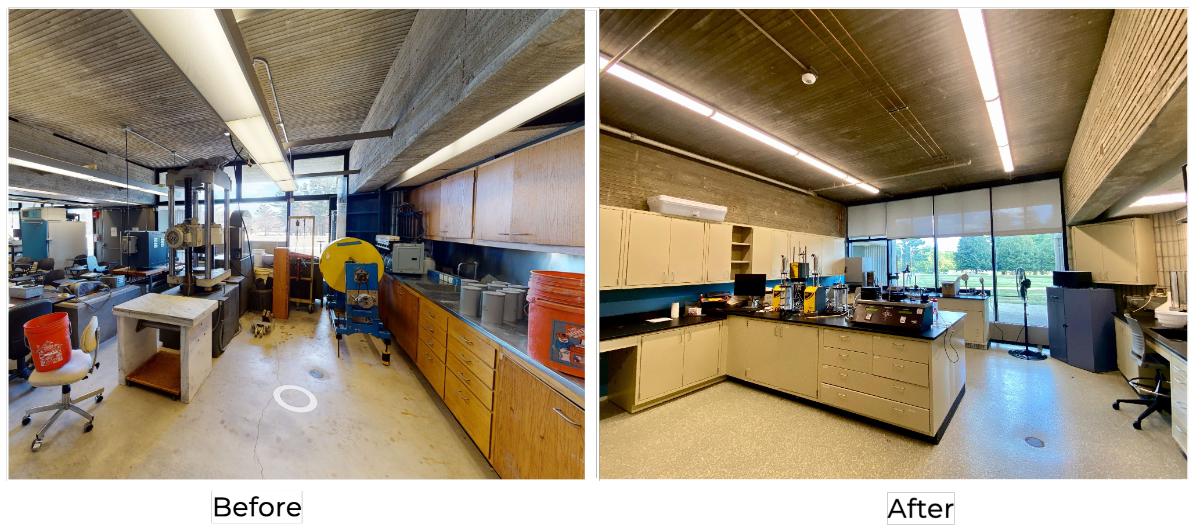
Converted a former civil engineering teaching lab into a new soils research lab. The project included dividing in half the former teaching lab to create the new research lab with all new lab benches, wall, floor and ceiling finishes, electrical, lighting and plumbing infrastructure.
SENG 209 Computer Eng/Robotics Grad lab upgrade - Jun '23
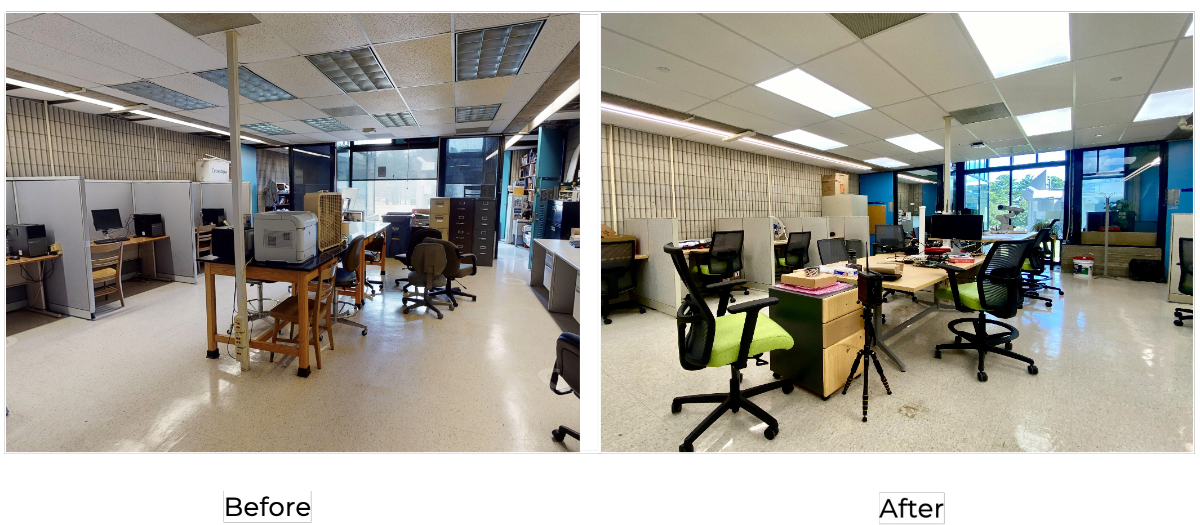
Replaced furniture and modified the power and data in the Electrical and Computer Engineering graduate student office/robotics lab.
TEX 019 Bio Eng & Mech Eng collaborative research lab - Jun '23
Updated the lab layout, installed industrial looms, and additional power where needed.
DION 316 ECE Grad lab/office updates - Jun '23
Replaced furniture and modified the power and data in the Electrical and Computer Engineering graduate student office/cybersecurity lab.
Observatory dome replacement - May '22
Removed and replaced the existing observatory dome with a new prefab unit.
SENG 007 Fluids research lab - Jul '21
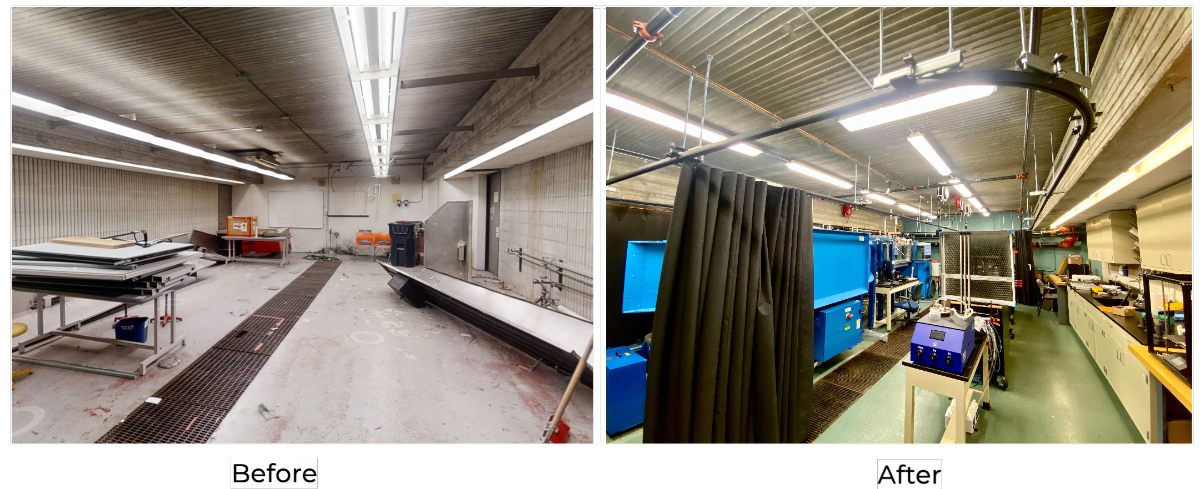
Converted a former mechanical engineering engines testing lab into a fluids research lab. The renovation included the installation of a 40 ft long 1250 ga recirculating water tunnel and full laser safety black out curtain enclosures and the replacement of all lab benches, lighting, power, and plumbing systems.
TEX 002 Mechanical Engineering Laser Research Lab - Jun '21
Converted a former textiles research lab to a fluid mechanics research lab.
Other campus projects
SENG 104 Civil Engineering Offices - Sept '24
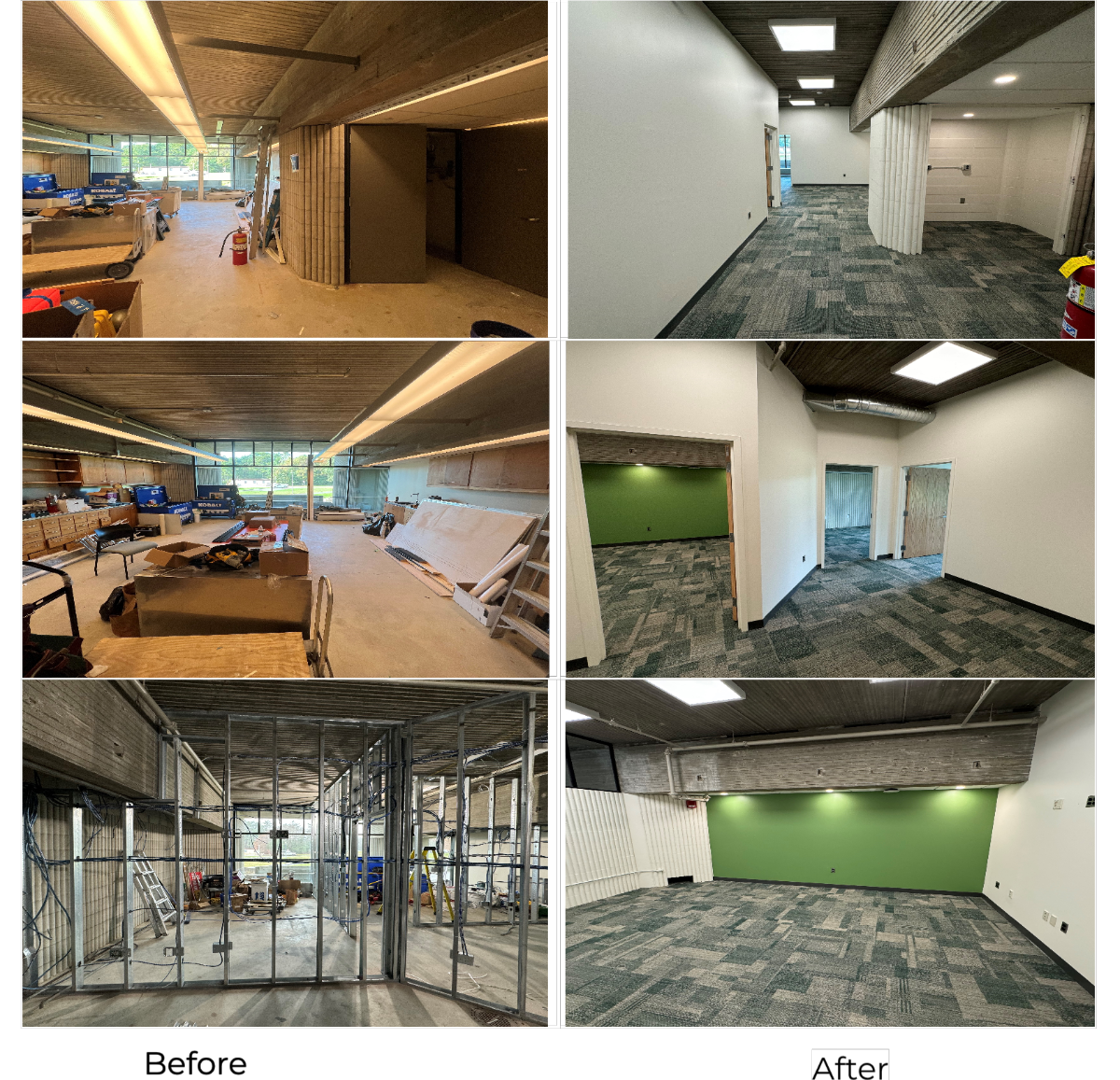
Law Library ground floor lounge space Renovation - Jul '23
Converted the former café into a student lounge. The project included new furniture, flooring, and paint and a “grab and go” vending area.
Foster 1st floor Registrar's office renovation - Sept '23
Full renovation of the Registrar’s office suite that included reconfiguring the office spaces, new furniture and floor, wall, ceiling finishes, updated power and data connections.
DION 319 COE Advising office renovation - Sept '23
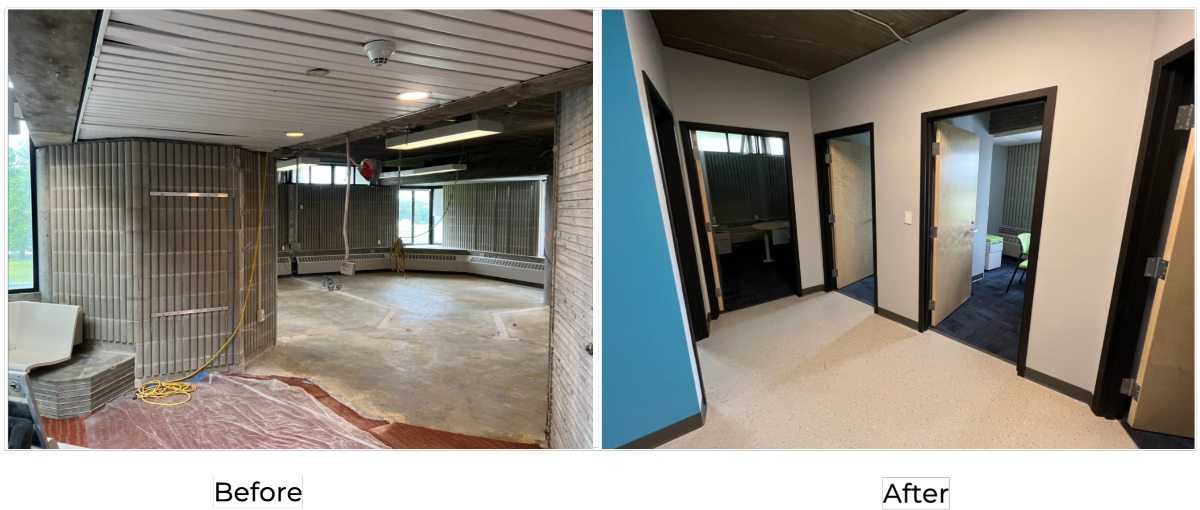
Full renovation of the College of Engineering’s student advising offices that included reconfiguring the office spaces, new furniture and floor, wall, ceiling finishes, new power, data and lighting.
AUD Annex Admissions office upgrades - Jul '23
Upgrades were made to the open office area of the Admissions Office suite. The project scope included reconfiguring and modifying workstation layouts to improve staff communication and collaboration.
Veterans lounge renovation - Feb '23
Full renovation and conversion of the former campus center ground floor café into a new lounge space for UMassD student veterans. The work included replacing furniture, upgrades to floor and wall finishes, and lighting replacements.
Frederick Douglass Unity House renovation - Feb '23
Full renovation and expansion of the FDUH offices and gathering space that included replacing furniture, and upgrades to floor and wall finishes and technology.
Campus Center game room upgrades - Feb '23
Upgrades were made to the floor and wall finishes and the replacement of all furniture.
Marketplace Conferencing and Events space renovation - Aug '22
Full renovation and conversion of the former 2nd floor residence dining hall into a new conferencing and events space. The renovation scope included full demolition of the existing dining hall and installation of new carpeting and wall finishes, new lighting, audio and visual systems, a dance floor and stage.
Woodland Commons refresh project - Aug '22
Upgrades were made to floor and wall finishes and the replacement of all furniture.
Law school 1st floor lobby upgrades - Mar '21
Full renovation of the UMassD School of Law’s main entrance lobby. Featuring all new floor, wall and ceiling finishes and new lighting. New furniture, art installations, wall graphics and signage were also included.
Capital construction projects
CIE chiller replacement project - Jul '24
The Center for Entrepreneur and Innovation building’s original chiller was recently replaced along with associated mechanical systems and controls.
Entrance door replacements at main campus building - Jan '24
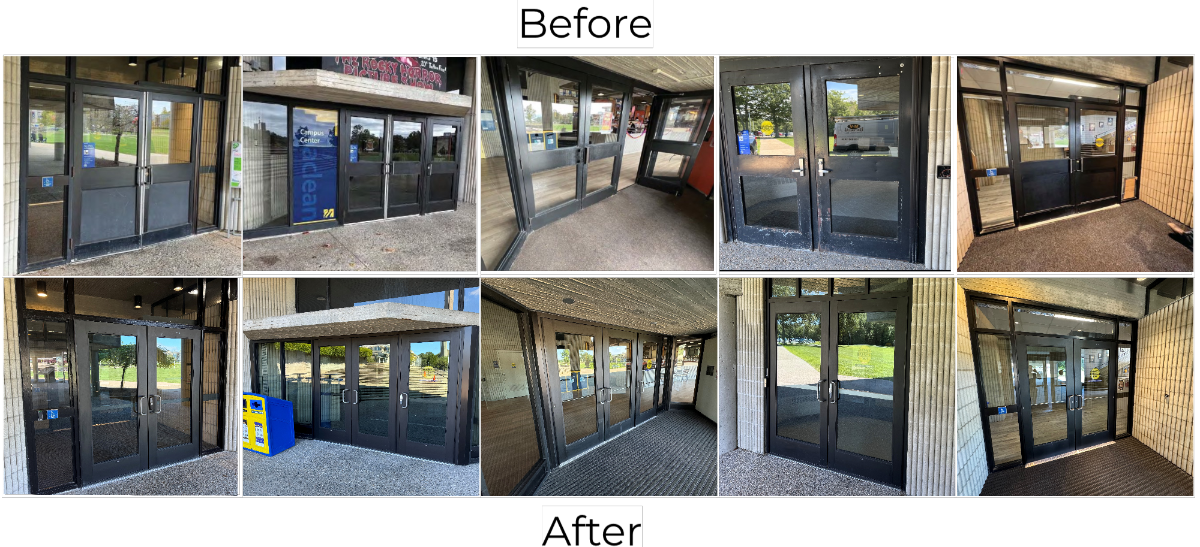
The entrance door project consisted of replacements and upgrades to existing aluminum and glass exterior doors at seven (7) academic, administration and research buildings on the main campus. The project also included new push button door operators, card readers and vestibule mats.
East campus stormwater mitigation project - Sept '23
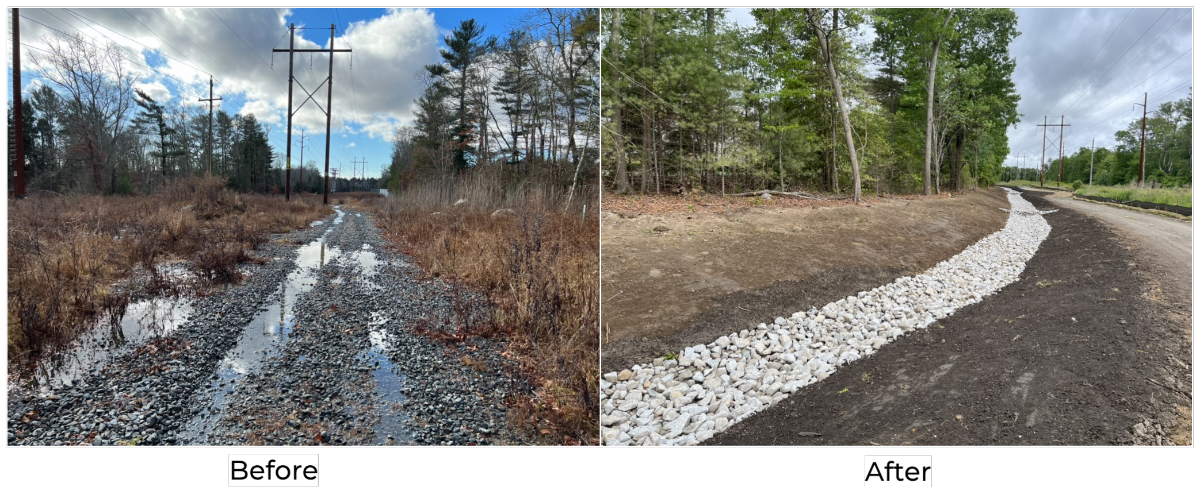
The stormwater mitigation project diverted and contained excessive groundwater runoff at Chase Road and the UMassD Chase Road property originating from areas near the east campus dorms.
Campus elevator upgrades - Sept '23
Improvements were made to passenger and freight elevator mechanical operating systems in seven (7) main campus buildings. Work included motor controls, pumps and piston replacements.
MacClean Campus Center air handling units replacement - Aug '23
The campus center AHU replacement project consisted of the replacement of 5 of the original large air handling units located on the second floor, improvements to the building’s perimeter radiant heating system, cleaning and sealing of all large ductwork, replacement of all supplemental fan units throughout the building and upgrades to the HVAC controls system.
Dion chiller replacement project - Aug '23

The Dion building chiller project included the replacement of the original 200 ton water-cooled electric chiller and upgrades to the existing building cooling system. New chilled water piping extends and connects to the adjacent science and engineering building's new chiller system for the purpose of providing backup cooling in the event that either building's cooling system fails or requires service.
Campus decarbonization study - Jan '23
Sustainability engineering design firm CMTA worked with UMassD on a plan to achieve net zero carbon emissions by 2050 by transitioning away from fossil fuel systems that meet campus thermal demands.
Science and Engineering building systems upgrade project - Aug '22
The SENG building systems upgrade project addressed urgently needed repairs and upgrades to the building envelope, base building HVAC system, fire alarm and fire sprinkler system and building accessibility. This renewal project corrected a large backlog in deferred maintenance and in accessibility improvements needed to reset the facility and allow for future encumbered programmatic renovations.
